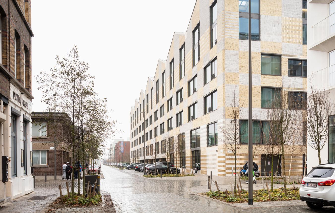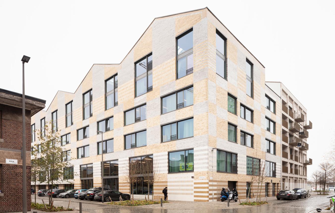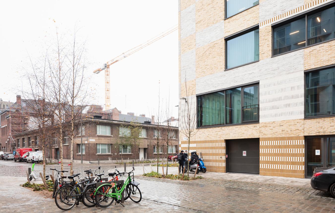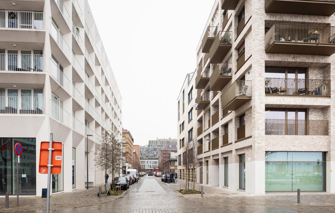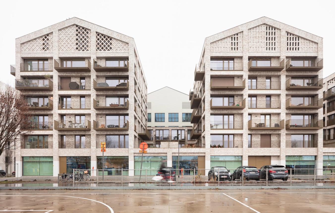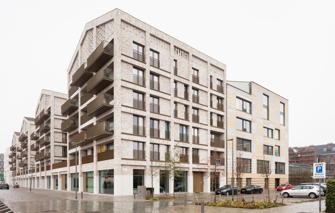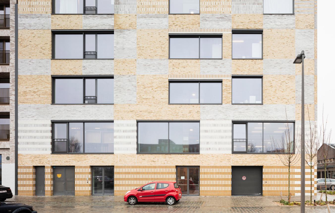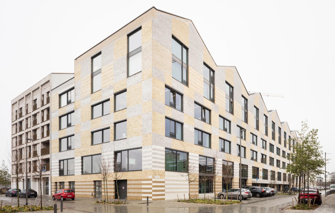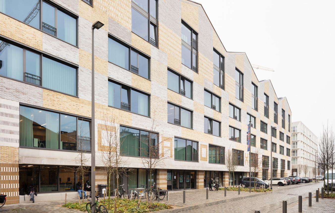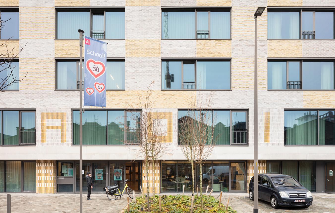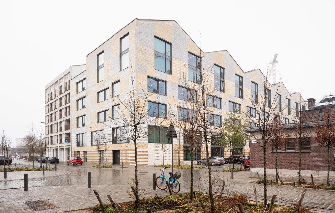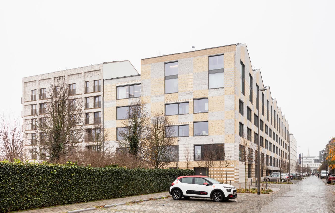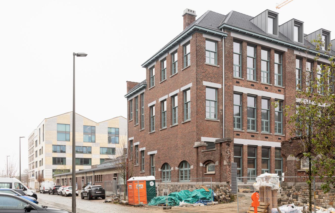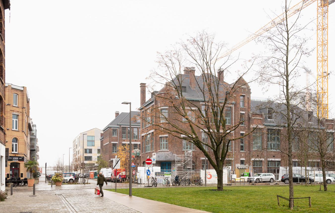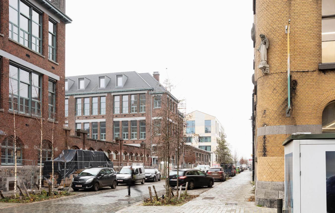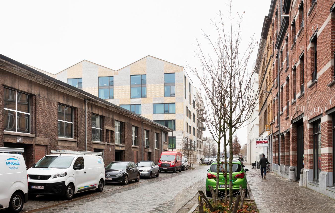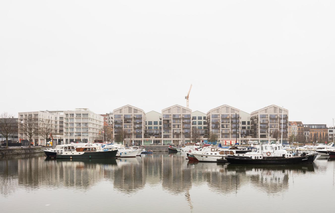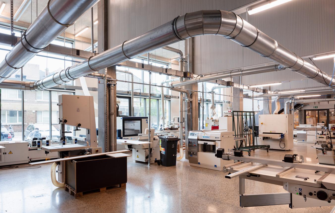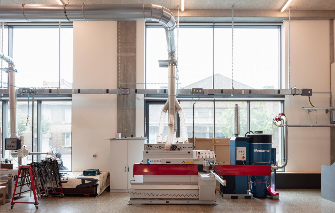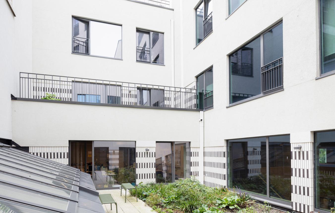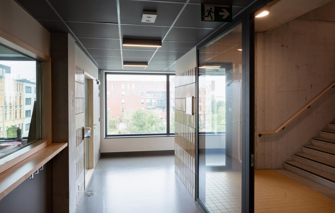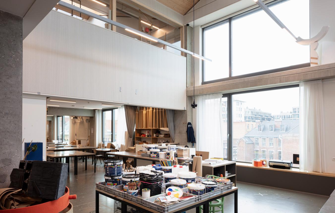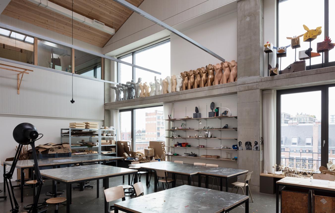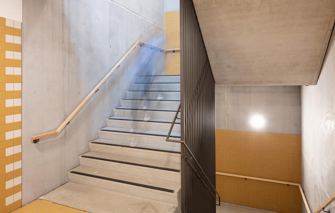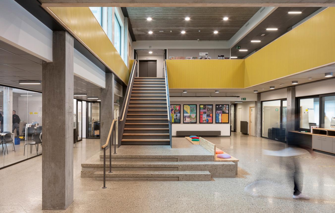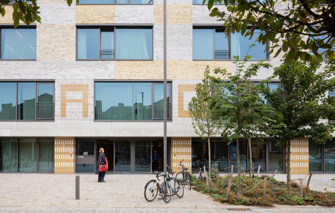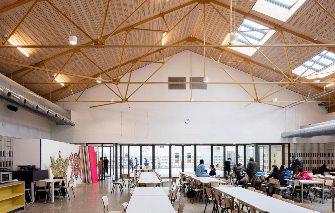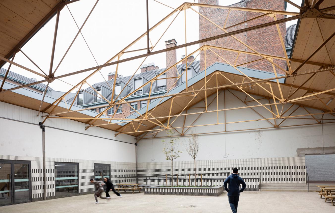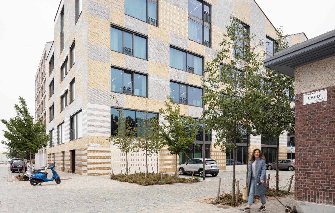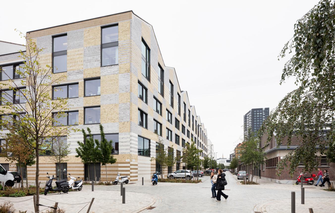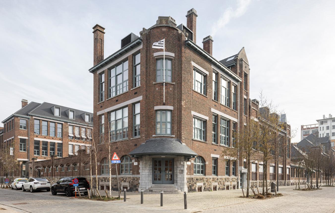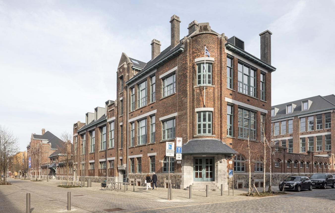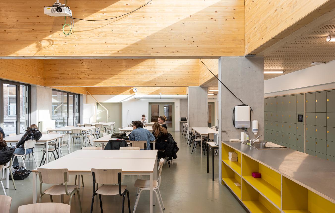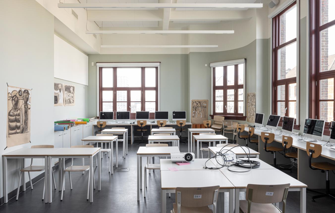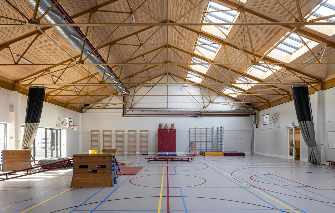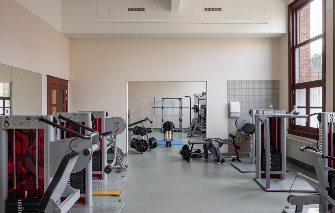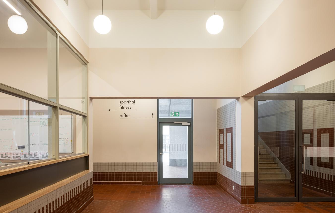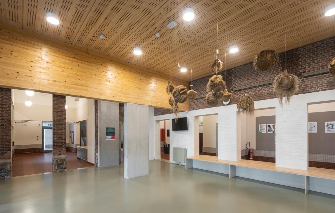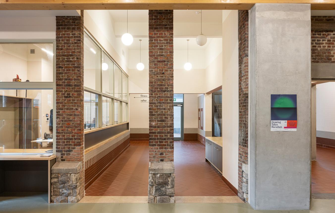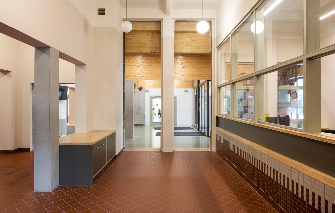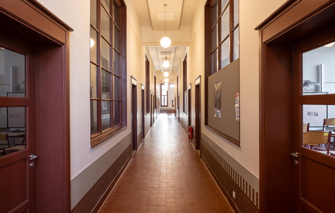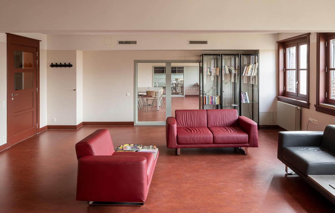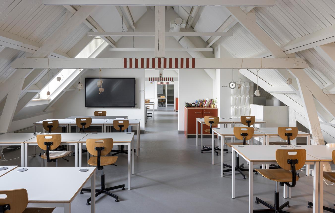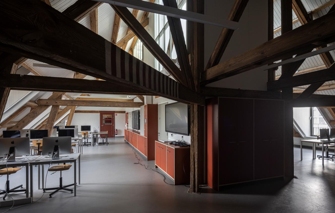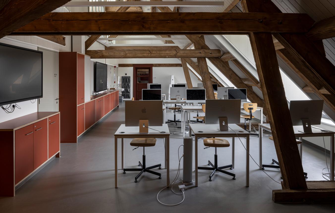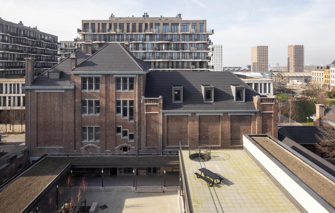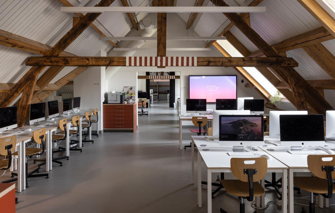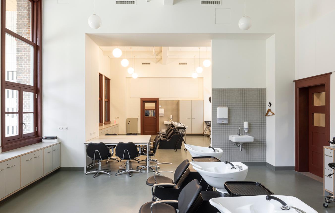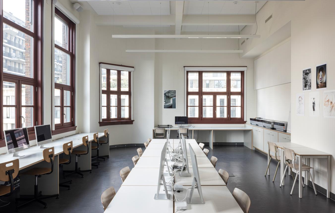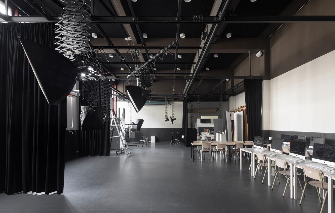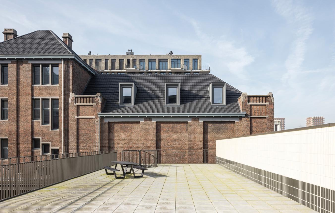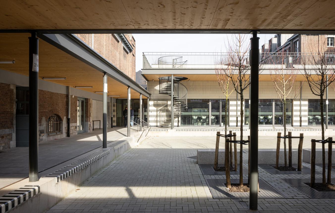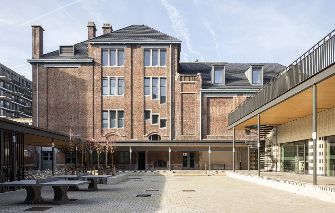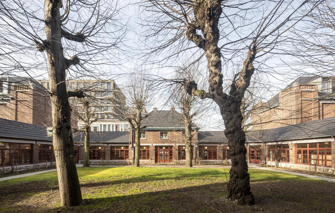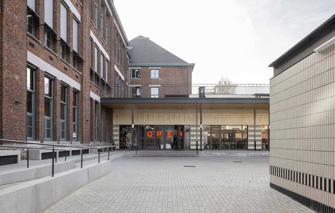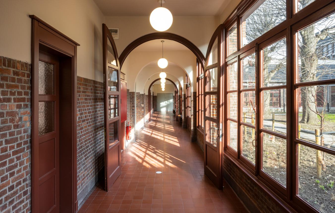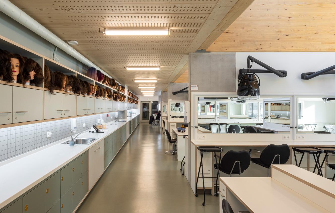Laureate: HildundK Architekten
Campus Cadix in Antwerp is one of the largest projects of the Design-Build-Finance-Maintain formula 'Schools of Tomorrow'. The new building section at Kempischdok-Westkaai was already inaugurated in January 2020. At the start of the 2022-23 school year, the restored, listed school complex on Naples Street reopened to pupils.
New building and restoration were designed by Rotterdam-based architecture firm Korteknie Stuhlmacher, still in collaboration with Munich-based HildundK architekten during the competition phase. Their bid for the Open Call in 2010 was convincing because of the approach and expansion of the old school buildings, but also because of the bold urban design concept for the new building on the Kempischdok-Westkaai side. There, the city had only the generous half of the building block at its disposal. The other half on the dock side belonged to a private developer. Although urban planning had envisaged a block edge development, the team dared to present a proposal that offered a lot of added value and bypassed the disadvantages of a shared courtyard. A comb structure for the new residential development set back against the new school building meant that more dwellings had a view of the water and the dock. Possible nuisance from the school was thus excluded, but the school building was given lights and views through the courtyards between the four residential buildings. Although the new building was designed to house the ballet school, the concept proved robust. It held up to the rezoning to technical schools cluster, which the new city council opted for in 2012.
The Schools of Tomorrow project is important not only because of its size of 24,000 m², but even more so as a restoration project in the DBFM formula. Due to the many risks inherent in renovating-restoring an old building, the choice of DBFM was not obvious. The old school building, designed by then city architect Emiel Van Averbeke, dates back to 1921-1927. Its symmetrical brick architecture included two primary schools, one for boys on one side street and one for girls on the other. Each school had a playground, closed off from the street by a garden wall. Between the two schools was originally the kindergarten on a courtyard garden with trees. The primary schools each had a classroom wing with entrance on the corner and a substantial classroom wing with its imposing classrooms and corridors at the back of the plot. Both schools were equipped with a gymnasium in the front building on Naples Street. In 1951, the school became a secondary school for technical and art education: the Municipal Institute for Decorative Arts and Crafts.
Van Averbeke also designed the 1925-1940 recruitment hall for dock workers, which completes the eastern half of the block. The shed complex is also protected as a monument and partly belongs to the school complex. In the old sheds, the sports hall and cafeteria were built on an inner courtyard. The fine iron rafters were a particular concern as their preservation had to be combined with a new, insulated and heavier roof structure.
The Van-Averbeke building was thoroughly renovated and restored. In the process, all attic spaces were also made accessible and generously provided with daylight via new dormer windows. Additional spaces were created between the front and rear buildings. The roof spaces on those intermediate wings compensate for the loss of open space on the ground floor. In the interior finishing, the colours and material palette of the 1920s architecture were recreated. The spacious teachers' room now overlooks the green garden of the former kindergarten. Adapted to all contemporary requirements in terms of safety, comfort, accessibility and energy saving, this centenary can once again defy time.
Antwerpen OO1726
Full design brief for the construction of a new school building to complement the main Van Averbeke building (SISA), which is to be restored, and CAD to form an arts campus for several arts subjects (among others major parts of the existing SISA and the Royal Ballet School) for 1100 (+ 120) pupils in the Cadix district.

