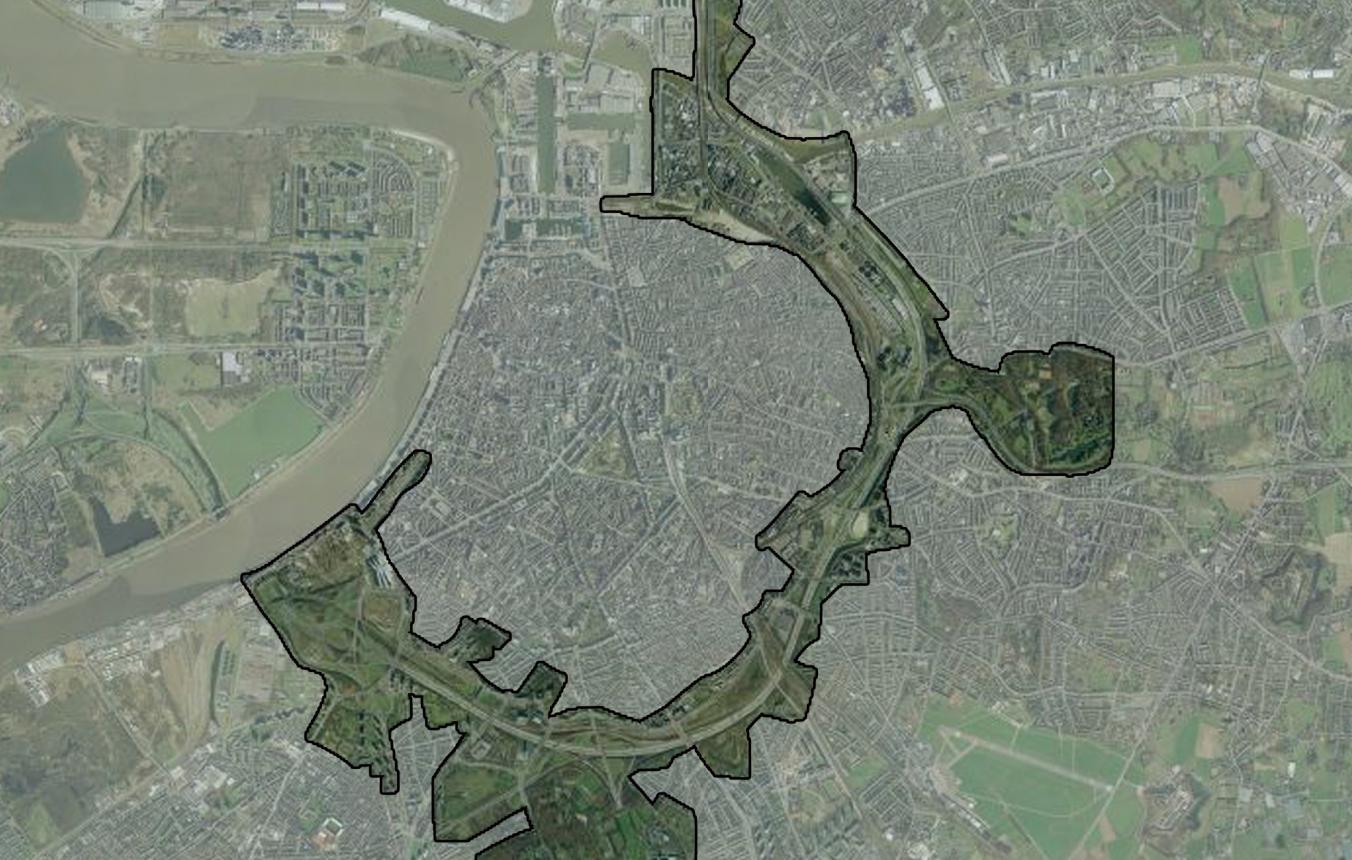 Luchtfoto © GDI-Vlaanderen
Luchtfoto © GDI-Vlaanderen
Project description
Cancellation of Open Call project 1703 - Groene Singel Antwerpen
The full design brief to draw up an urban development vision and design strategy for the Groene Singel and the surrounding strategic area has been cancelled by the co-commissioner Beheersmaatschappij Antwerpen Mobiel nv (BAM NV).
For more information about the cancellation we refer you to BAM NV, Rijnkaai 37, B-2000 Antwerpen, Tel +32 (0)3 203 00 30
To improve mobility on Antwerp's ring-road (R1) and the Singel, in 2002/3 BAM/SAM generated the 'Groene Singel' infrastructure concept for the entire area. The basis was a division of the three flows of traffic:
- the R1 will from now on only be used for through traffic
- a new urban ring-road will be built alongside the current R1 ring-road which will take over the function of the Singel as a local link road.
- the present Singel will be reorganised as a local road.
The mobility study for the Groene Singel is under way. In the Groene Singel concept, BAM also wants to take account of the opportunities for urban development, as well as the possibilities for improving the livability of the project area.
Considering the substantial spatial opportunities created by this infrastructure project, Antwerp city council has further developed BAM/SAM's Groene Singel concept into an urban project: in the s-RSA (Strategic Spatial Structure Plan for Antwerp), the entire area around the infrastructure is designated as one of the five strategic spaces in the development of the city (Groene Singel Strategic Space). Since 2007 the city council has been carrying out a spatial study resulting in a vision and eleven spatial concepts whose aim is to develop this underused and fragmented space between the inner and outer cities so as to give it a new central function.
So, two parallel planning processes are currently going on, with interlocking content: the mobility project and the strategic space. Infrastructure and the surrounding area cannot be conceived separately, so any definitive master-plan for the Groene Singel – later to be converted into organisational principles – is inconceivable without a thoroughly rounded mobility study.
However, the linearity of this sort of planning process is at odds with the scale and complexity of the Groene Singel, and above all with the pressure for development. In anticipation of a detailed master-plan, numerous current investments and projects have to be guided by either the city council or by BAM. The basis of the design brief is the creation of a framework for these current developments. The objective is broader than this. The brief aims for a substantial enhancement of all the projects in and around the Groene Singel, but also of the master-plan being developed for the Groene Singel strategic space. What is actually required from the designers is that they:
- draw up an overall vision and an urban development design strategy that translates the various concepts into spatial terms without fixing all the options in an incontestable master-plan. The starting point is the concept design for the Groene Singel by BAM/SAM (for the mobility aspect), and Antwerp city council's eleven concepts for the Groene Singel Strategic Space. The brief requires both a critical view of the work done and an open attitude to its qualities. Detailed sub-plans and route definitions do not in the first instance form part of the brief. It is however possible that in the sequel to this brief the winner will also be appointed for actual sub-briefs by BAM and the city council together or by each of the parties separately, depending on who has the authority over and who is client for each specific brief.
- translate this design strategy into actual layout principles and an application-oriented tool (e.g. a manual). The winner will in addition be expected, in the further elaboration of the plan, to take on – as preconditions – the current projects run by Antwerp city council and BAM, and thus achieve interaction: concrete cases can guide the designers in the development of layout concepts; this is not an absolute precondition, however; the layout instructions that emerge from the design brief may also enhance and possibly direct these projects, so that the Groene Singel already starts to take shape at the study stage.
- should be prepared to take part in the process, considering the position the designer will occupy in relation to the government, the city council and BAM. Each party has a part to play:
- Antwerp city council generates the urban development framework for future developments in the Groene Singel Strategic Space
- BAM/SAM works on the spatial-infrastructural development of the mobility concept for the Groene Singel
- complementary to these planning processes, the external designer is employed to generate a vision for the landscape and public space that fits in with the spatial- infrastructural concept and on which basis concrete layout principles are formulated for its execution.
The project area includes both the infrastructural lines (the R1 ring-road, the new urban ring-road and the New Singel) and the surrounding Groene Singel Strategic Space, and therefore deliberately not demarcated according to areas of authority (Flemish Region/local) or the planned date of completion.
€300,000 incl. VAT for the design brief, fee for possible realisation of parts of the brief still to be determined.
Antwerpen OO1703
Full design brief to draw up an urban development vision and design strategy for the Groene Singel and the surrounding strategic area
Project status
- Project description
- Cancelled
Location
2000 Antwerpen
Antwerp Ring-Road/Singel/surrounding area
Timing project
- Selection: 1 Apr 2009
- Toewijzen opdracht aan de ontwerpers: 1 Jul 2009
Client
BAM NV
Stadsbestuur Antwerpen
contact Client
Kitty Haine
Procedure
prijsvraag voor ontwerpen met gunning via onderhandelingsprocedure zonder bekendmaking.
Budget
€300,000 (incl. VAT) (incl. Fees)
Awards designers
€15,000 (incl. VAT) per prizewinner
