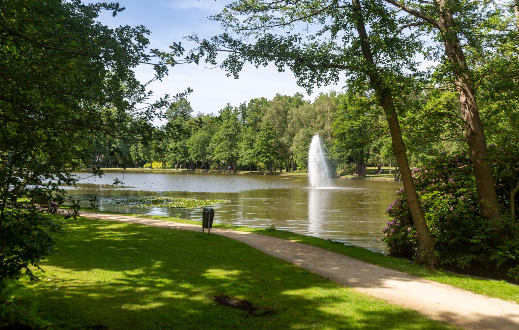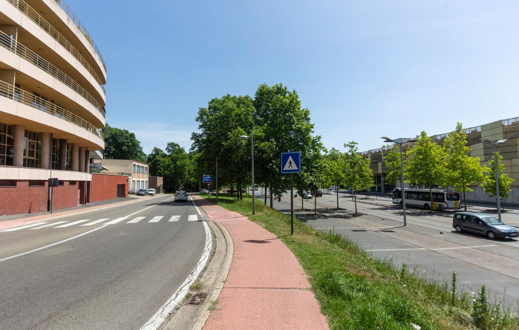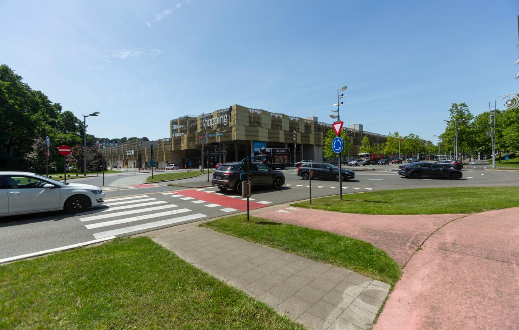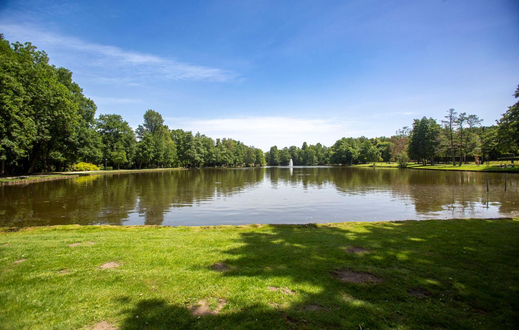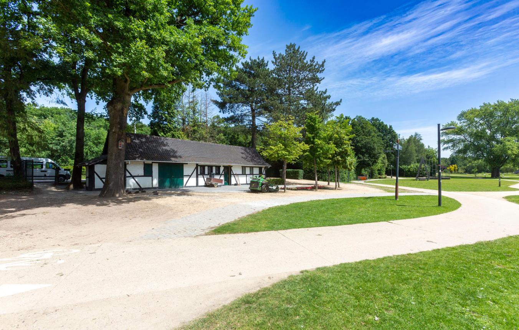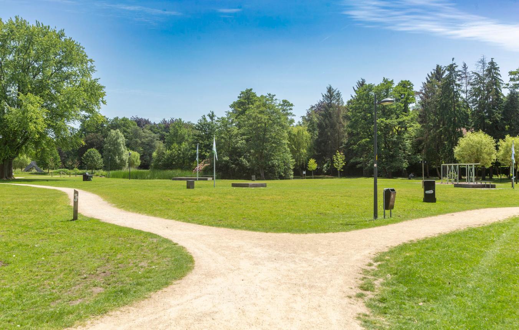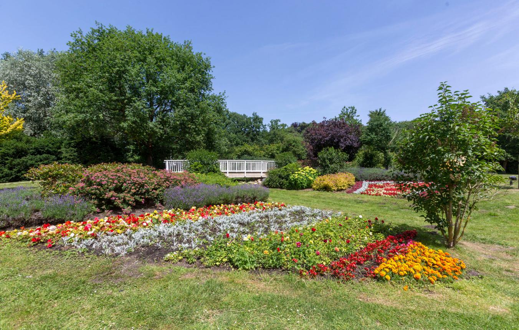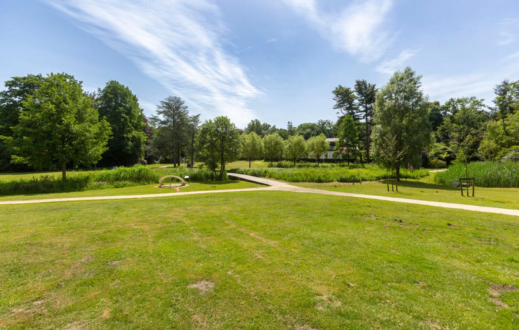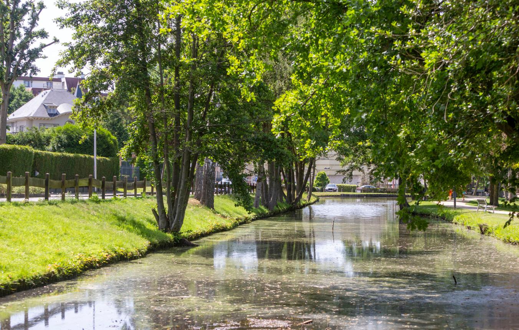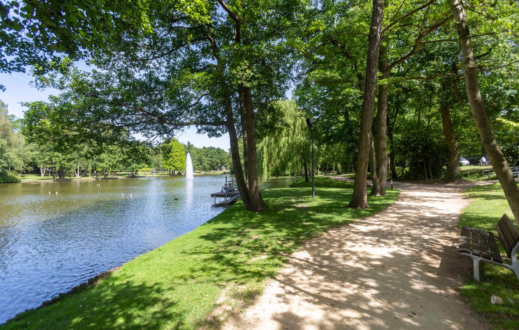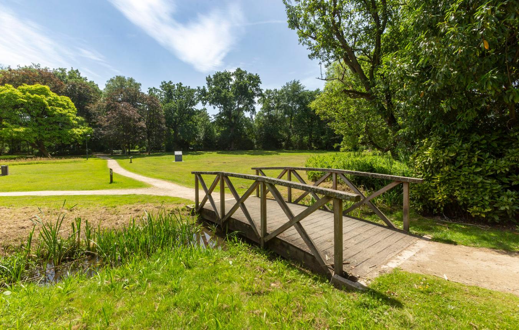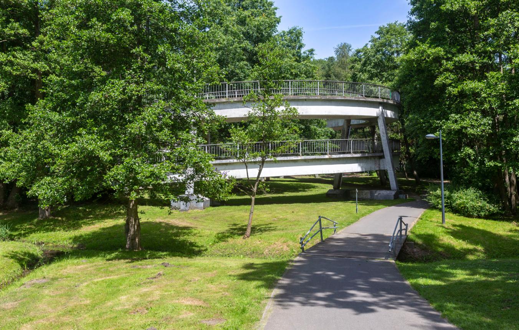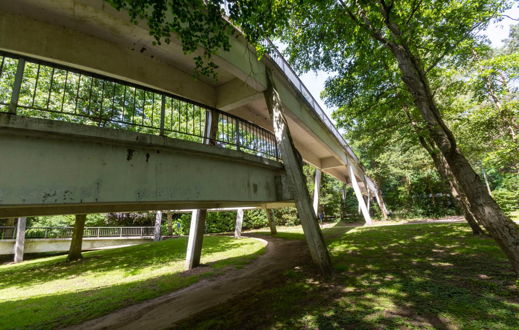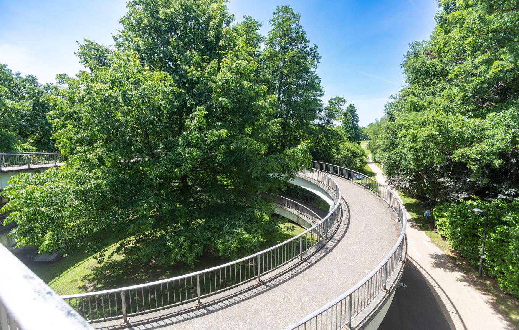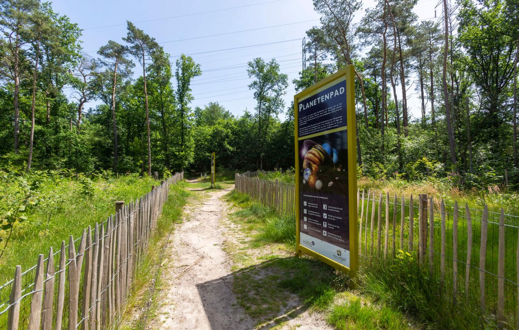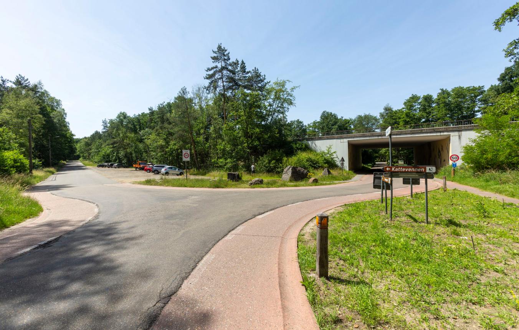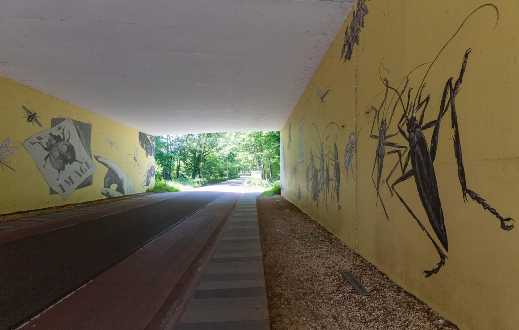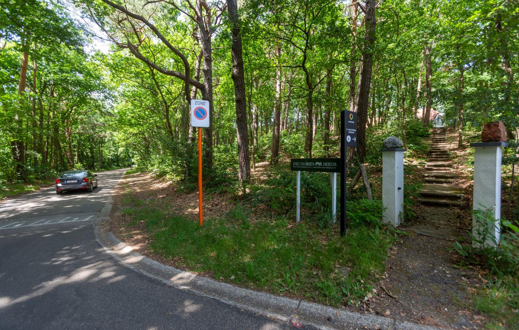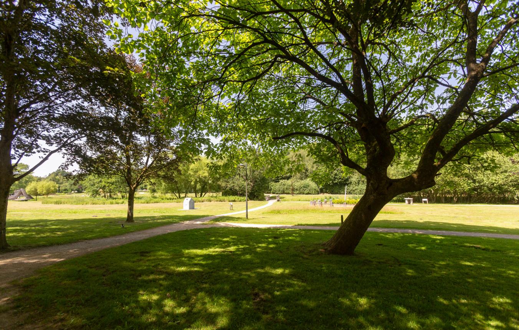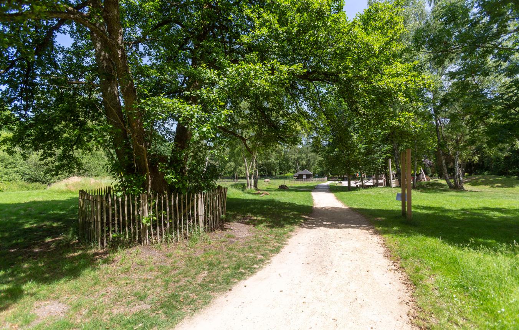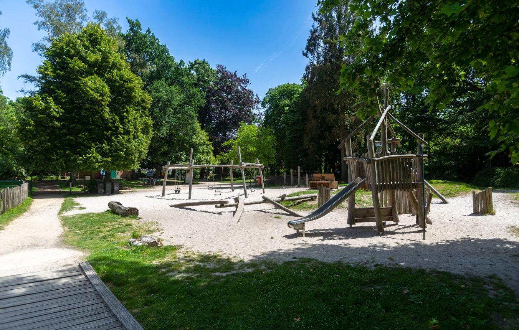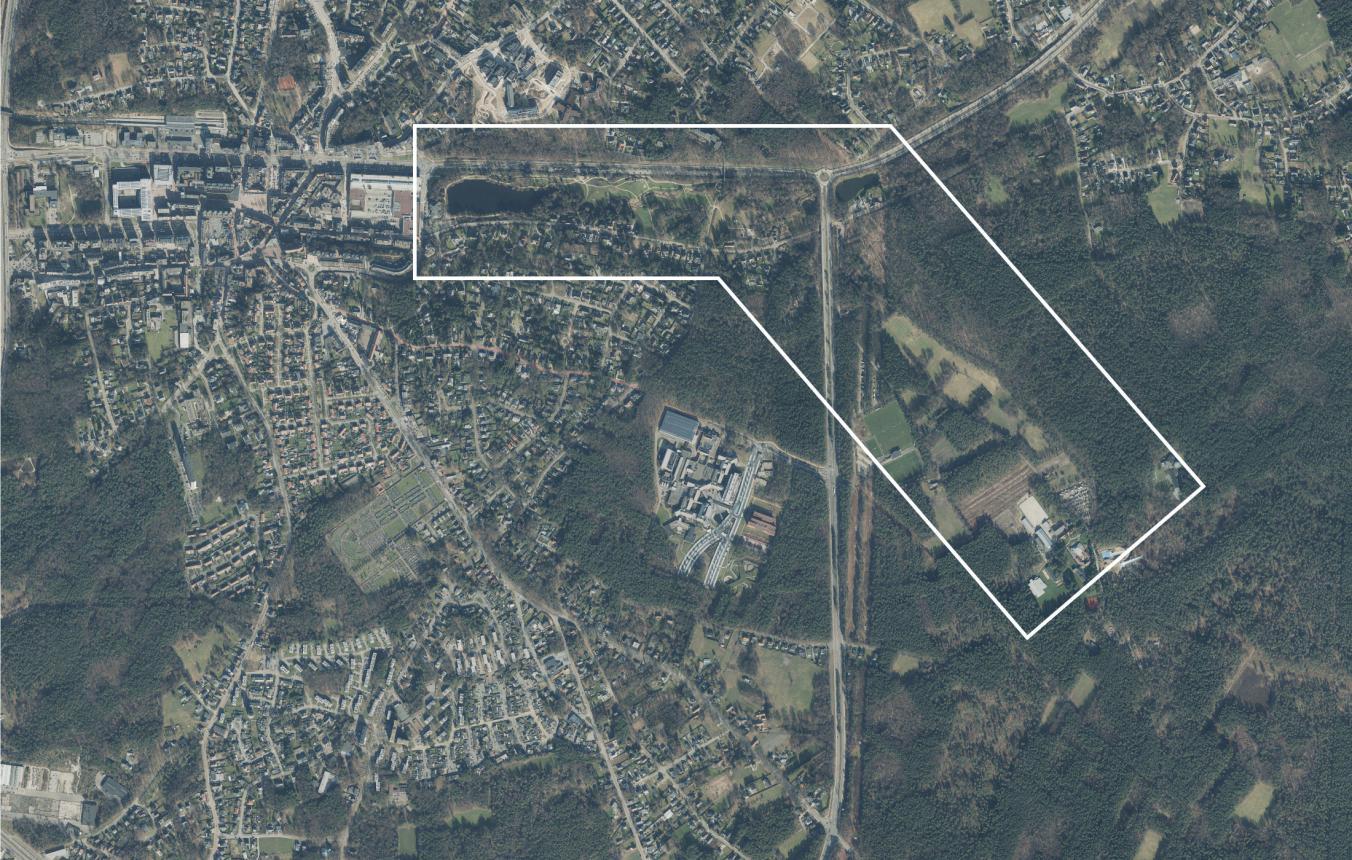Project description
Genk is by far the greenest central town in Flanders. In terms of surface area of woodland and nature, no other central town does better. Genk has a specific growth history in districts or mining areas. To this day, this unique polycentric fabric forms the basis of Genk’s urban development model. The alternation between built-up areas (residential and industrial) and nature and woodland areas provides a strong framework for developing into a sustainable, resilient and liveable city.
Over the past decades, Genk has pursued various strategic urban projects to strengthen its urban fabric, both in the city centre itself and peripherally, in combination with the former mining sites (C-Mine in Winterslag, the THOR park in Waterschei, LABIOMISTA in Zwartberg) and in important connecting landscapes (Stiemerbeek valley, Kolenspoor, Europarklaan). At the same time, investments in nature are continuing. Despite these efforts, the urban fabric lacks cohesion. The challenge is therefore to further give shape to the grid landscape.
The landscape between the city centre and the Kattevennen domain, a supra-regional gateway to the Hoge Kempen National Park, is one of the carriers with sufficient potential to become a significant connection in the context of climate transitions and of a future-oriented view of the role of city centres and the quality of life in an urban environment. Today, the area includes a classic city park (the Molenvijver Park), the Molenblook residential district with some visually prominent houses by nineteenth-century landscape painters, the Heem Park (an urban nature-education centre), the Emile Van Doren Museum for landscape art, and the Kattevennen domain with its recreational and indoor and outdoor sports facilities.
The city centre is built in the valley of the Dorpsbeek, a brook whose steep wooded slopes are still tangible. As in many places in Flanders, the Dorpsbeek was straightened, culverted and urbanized. As a result, the Dorpsbeek partly lost contact with its valley area. The Molenvijver Park is a wet area in the valley of the Dorpsbeek that has been laid out as a city park with landscaped pond complexes. In the direction of Kattevennen lies a wooded area with mainly pine forest that was planted for the mining industry. The area as a whole is crossed by the Europalaan, for which there is already a vision to transform it into a green parkway.
The city of Genk wants to develop outdoor experiences for its residents and visitors as well as experienceable landscapes and a future-proof city centre. The city also wants to make this more tangible in the project area. Through improved coordination and connection, the offer in each of the locations can be strengthened and the area as a whole can become more attractive and readable. The city recently received a subsidy from Tourism Flanders to further develop Kattevennen as a gateway to the Hoge Kempen National Park, on the one hand, and to reinforce the connection between Kattevennen and the centre, on the other.
It is no coincidence that the relief and landscape qualities made Genk very popular with landscape painters from Belgium and abroad between 1850 and 1950. This history has had less impact on the formation of Genk than the later industrial developments, but it is highly relevant in the context of the changing landscape.
Through the Open Call we wish to achieve:
- a conceptual vision that defines the different components and identities more strongly
- a development/landscape plan that presents the area as one coherent, unifying whole
- a proposal for interventions that can be carried out in the short term to increase the attractiveness of the area (quick-win)
- conditionally, follow-up assignments for the execution of certain areas or certain studies within the context of this assignment may be awarded to the assigned team. We are thinking of:
- Molenvijver Park reorganization plan
- strengthening of the corner Europalaan/Molenvijver/Shopping1
- redevelopment plan for the steep slope and the Emile Van Dorenmuseum connection
- redevelopment of the Wiemesmeerbeek valley
- ...
Estimated construction budget (incl. VAT and excl. fees)
- Quick-win: €500,000
- Conditional execution assignments: to be determined on the basis of the development plan (after 2025)
Fee
- Fixed part: preparation of the conceptual master vision and development plan: max. €150,000 incl. VAT.
- Quick-win and conditional part:
- Quick-win assignment: to be determined on the basis of the development plan
- Architecture: general fee percentage between 10% and 15%.
- Infrastructure: to be determined in the tender based on FABI-KVIV
- Supervision at an hourly rate determined in the tender
To be submitted with the application
- The ESPD must be included for each applicant among the documents in 'My Open Call' (the online profile on the website, not in the portfolio).
- Non-Belgian applicants must also attach their supporting documents regarding tax and social debts and a non-bankruptcy certificate through their ‘My Open Call’ account.
- A motivation text and 3 reference projects explaining their relevance must be added to the online application module.
- The portfolio (.pdf) with max. 20 pages in A4 size (*) and (**) must be added in the online application process and will contain the following information:
- cover (1 A4)
- proof of registration with the Order of Architects (1 A4)
- the CVs of 3 members of the project team who are guaranteed to work on this assignment, demonstrating the required expertise (max. 2 A4s per team member)
- clarification of the 3 reference projects (max. 4 A4s per project) - If an applicant relies on third-party capacity, the portfolio should be expanded to include:
- the signed commitment agreement of the office relied upon
- the ESPD of the office relied upon.
* Portfolios exceeding 20 pages will be shortened to the first 20 pages. Anything from page 21 onward will be deleted.
** If the applicant relies on the capacity of a subcontractor, only the subcontractor’s signed commitment agreement and ESPD will be considered in addition to the first 20 pages.
Selection conditions
An application must meet the following conditions to be considered for selection:
- Applicants must be registered with the Order of Architects.
- A motivation text must be submitted regarding the social dimension of the assignment. In doing so, the candidate demonstrates that his or her work method can achieve a social objective and guarantee the public function.
- A project team will be formed consisting of 3 people who are guaranteed to work on the assignment. In terms of expertise, the project team should be composed as follows:
- project manager with at least 5 years of experience
- at least 1 expert in landscaping
- at least 1 expert in architecture - The applicant must submit 3 of their own reference projects. The reference projects must meet the following conditions:
- 2 references demonstrate experience with landscape development or vision projects (of which one project can also be a combination of landscape and urban context).
The following applies to these reference projects:
- The reference projects may be realized, under construction or in the (preliminary) design phase. Competition entries are also allowed.
- The reference explains the role the designer played in the relevant reference project.
- The references demonstrate the way in which the designer deals with the existing context and the surroundings.
Reliance on third-party capacities
An office or a temporary partnership can rely on the capacity of third parties:
- if it cannot provide the required references
- if it cannot provide the necessary expertise within the 3-person project team.
If an office or a temporary partnership relies on the capacity of third parties, the portfolio must also include:
- a commitment from the other entity or entities being relied upon
- the ESPD of the other entity or entities being relied upon.
Offices within a temporary partnership do not have to rely on the capacity of another office within the temporary partnership.
Exclusion, selection and award criteria
Please consult the selection guide. It includes:
- the grounds for exclusion
- the selection criteria (eligibility as well as technical and professional ability)
- the award criteria
- the description of the evidence and documents to be submitted
- the preconditions and contents of the portfolio.
Genk OO4404
All-inclusive study assignment for the preparation of a conceptual master vision with a development plan and realization quick-win (fixed part) and the execution assignments and supervision (conditional part) for the landscape between the city centre and the Kattevennen domain in Genk.
Project status
- Project description
- Award
- Realization
Selected agencies
- overlant
- Bureau B+B Stedebouw en landschapsarchitectuur bv, Rademacher de Vries Architecten
- CLUSTER landschap en stedenbouw, Studio Paola Viganò
- CRIT./Peter Swinnen
Location
Albert Remansstraat 1,
3600 Genk
Area demarcated by Shopping1, Molenblook residential district, steep slope north of Europalaan, Oosterring, Hoogzij
Timing project
- Selection: 28 Sep 2022
- First briefing: 24 Oct 2022
- Submission: 6 Feb 2023
- Jury: 17 Feb 2023
Client
Stadsbestuur Genk
contact Client
Veronique Claessens
Contactperson TVB
Oda Walpot
Procedure
Competitive procedure with negotiation
Budget
€500,000 for the quickwin, conditional execution assignments: to be determined on the basis of the development plan (after 2025) (incl. VAT) (excl. Fees)
Fee
Fixed part: preparation of the conceptual master vision and development plan: max. €150,000 incl. VAT, quick-win and conditional part: to be determined
Awards designers
€7.500 excl. btw per kandidaat, 4 kandidaten

